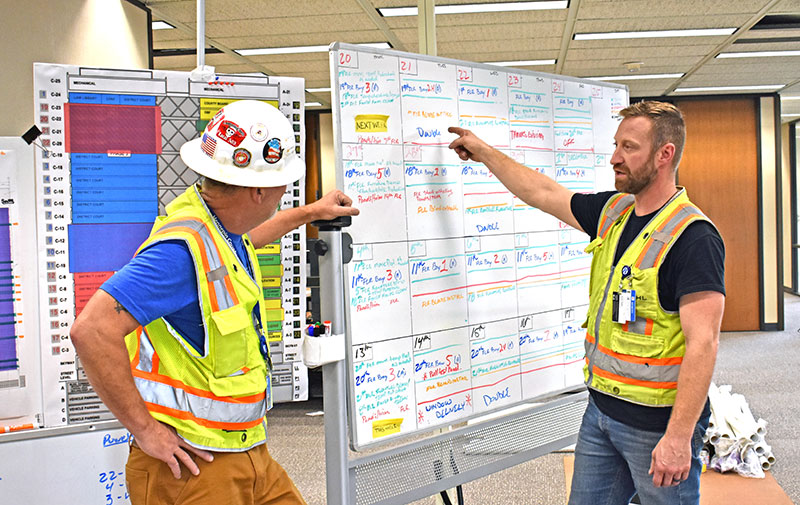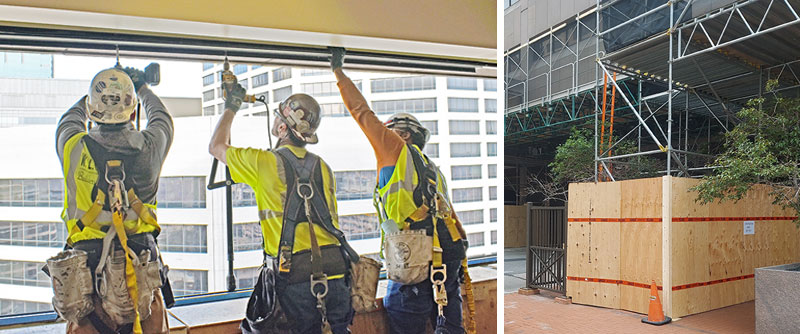Projects: MUNICIPALNext Project
Hennepin County Government Center Window Replacement Project
The Hennepin County Government Center is a 24-story office building and houses the county’s courts, attorney offices, law library, and various administrative and social services. Its two towers are connected by catwalk bridges on several floors, forming an atrium enclosed by glass windows.
The Government Center opened in 1977, and the original single-pane windows were replaced within the first year, modified to a thermal two-pane system to accommodate Minnesota weather. The 2023-2024 window renovation replaces 2,244 window units across the two towers on the east and west side. The new insulated windows play a crucial role in minimizing heat loss and contributing to solar gain—enhancing sustainability and improving the indoor environment for the users.
 A TALE OF TWO TOWERS: HOW PHASED SCHEDULING MADE A COMPLEX PROJECT POSSIBLE
A TALE OF TWO TOWERS: HOW PHASED SCHEDULING MADE A COMPLEX PROJECT POSSIBLE
Creating a phased schedule for the window replacement involved careful planning and coordination to minimize disruption to occupants while ensuring the efficient completion of the work.
We began by conducting a thorough assessment of the building and its occupants with Hennepin County. High-traffic areas, sensitive spaces, and any specific requirements or restrictions imposed by the facility users were identified. In collaboration with the design team, we took inventory of all windows in the building and prioritized the replacement based on a variety of factors, such as occupant needs and the overall logistics of the building.
Stahl collaborated closely with Hennepin County to divide the building into manageable sections and developed a detailed schedule outlining when each phase began and ended. With facility stakeholders we established a clear communication plan to inform occupants about the renovations to their specific workspace. We also provided detailed information about the schedule, potential disruptions, safety measures, and a plan of how the construction team would minimize inconveniences.

ENHANCED SAFETY: PEDESTRIAN AND WORKER SAFETY PRIORITIES
To keep pedestrians safe, Stahl utilized sidewalk enclosures and pedestrian protection systems on the road beneath the skyway and between the two office towers. At the interior of the building, we installed temporary barricades, partitions, and signage to separate construction areas. To mitigate noise and maintain comfortable temperatures for occupants we created temporary window enclosures. To protect the construction team, anyone near an exposed window was tied-off to a Lifepoint System, providing fall protection for both workers and equipment.
TESTING THE WATERS: THE ART AND SCIENCE OF A FLAWLESS WINDOW REPLACEMENT
Throughout the project, several water tests were conducted to ensure the integrity of the window seals and the long-term performance of the installation. Stahl worked closely with a scaffolding contractor to establish safe areas for swing stage deployments from the street level to where the water tests were being performed.
Each water test involved a 15-minute wind and rain simulation to identify potential leaks or vulnerabilities in the new window system. This proactive approach not only safeguards the interior of the Government Center from water damage but also contributes to energy efficiency by preventing air infiltration and heat loss.
